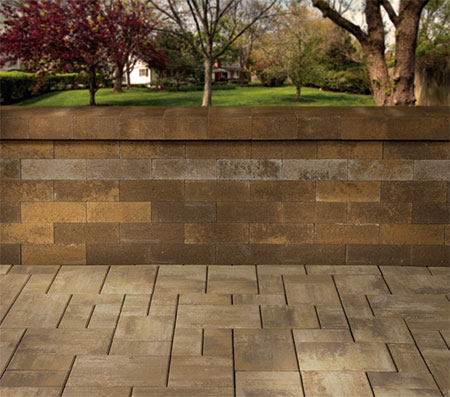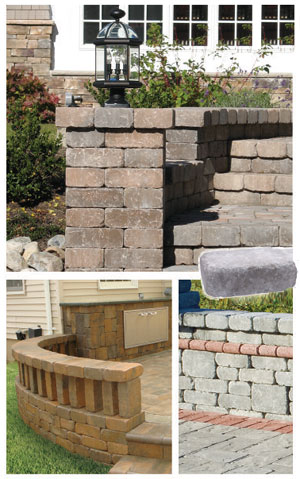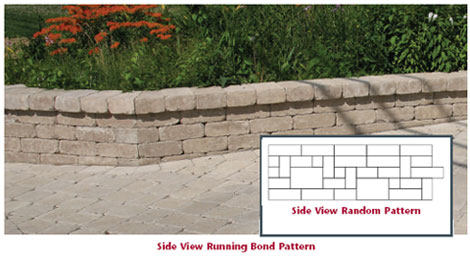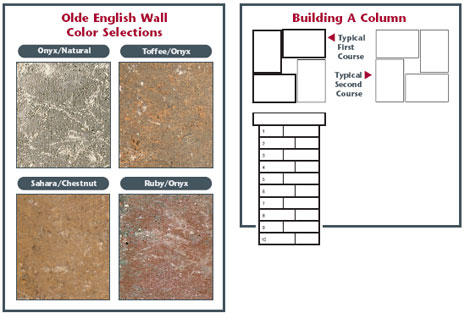NON-TUMBLED OLDE ENGLISH WALL

Your final selection should be made from actual samples obtained from your Authorized Cambridge Distributor or professional pavingstone contractor. Cambridge Pavingstones colors match or complement Cambridge Wall Systems colors. If you cannot find the color you are looking for, inquire about The Cambridge Custom Color Program through any Authorized Cambridge Distributor. The Cambridge ColorLab can match any desired color.
OLDE ENGLISH WALL™ A LOT OF VERSATILITY FROM A SINGLE WALL UNIT
 |
| It's Modular! |
The universal size (4 in. high x 8 in. deep x 12 in. long) and efficient design allow wall units to be placed in unlimited patterns - from staggered running bond to random placement in straight, curved or serpentine walls - with little or no cutting. Vertical "soldier" units can be interspersed throughout the wall design - face side out or top side out. The multipurpose shape also doubles-up as a cap. The tumbled units have distressing on all surfaces for a natural stone look any way it's viewed. No individual corner stones are needed.
Adaptable! - The 12-inch length is the perfect dimension for most projects. Maximum wall heights are:
- 20 inches with proper backfill for freestanding and retaining walls without using glue
- 30 inches with proper backfill and glue
- 72 inches for freestanding and engineered systems with Cambridge Universal Geogrid
Double-sided! - Ideal for:
- Freestanding walls
- Retaining walls
- Planter and garden walls
- Seat walls in traditional and "domino" designs
- Outdoor kitchens and bars
- Columns
- Steps
- Edging and curbing (example: in lieu of Belgian block)
Color coordinated! - Wall units are available in four natural stone blends, which match or complement Cambridge Pavingstones colors.
- Toffee/Onyx
- Ruby/Onyx
- Onyx/Natural
- Sahara/Chestnut
- Golden/Onyx
- Sahara
When wall units are stacked vertically on a 4 in. side, another unit should be placed behind it to create an 8 in. wall thickness.
After building the base to recommended specifications, lay the wall units as shown to make a 20 in. x 20 in. column. Overlap the vertical joints from the previous course. No cutting is necessary.
Inquire about other Cambridge Wall Systems, Pre-packaged Column Kit made with MaytRx 6® and Complete Pyzique® Barbeque & Fire Pit Kit.




